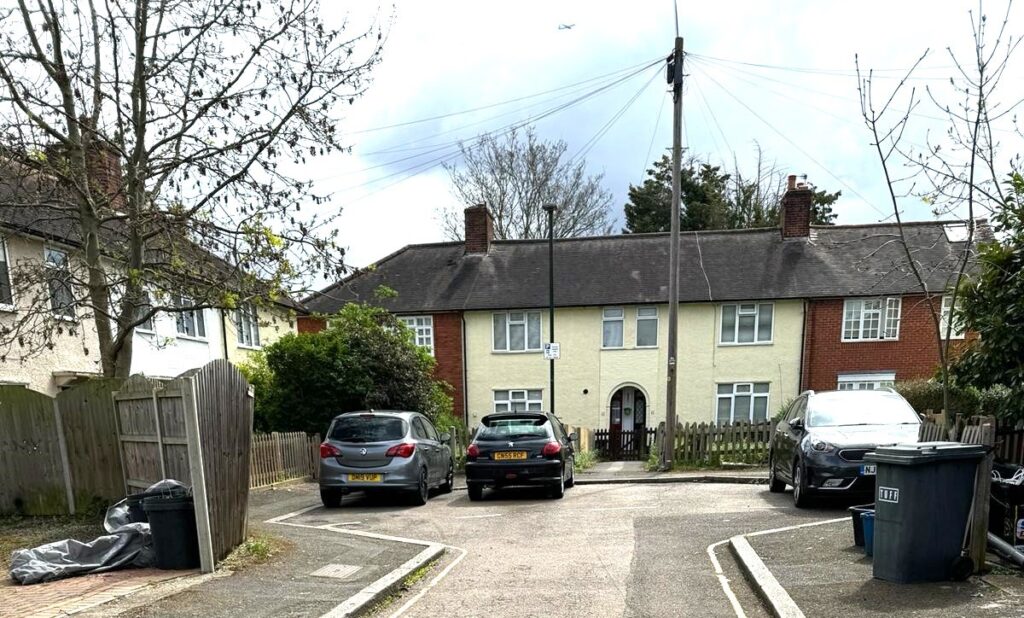Homes for Heroes – We are pleased to be working in the government funded retrofit program, Social Housing Decarbonization Fund (SHDF), now redesignated as SH:WH – Social Housing Warm Homes. Refer to projects for updates.
Having received accreditation in Level 5 Retrofit Coordinator and Level 3 Traditional Buildings to PAS 2035, we are working on behalf of Richmond Homes Partnership, subcontracted to Project Managers FFT – as specialist ‘Retrofit Designer’.
The ‘Boot houses’ in Barnes were built in the 1920’s as a part of ‘Homes for Heroes’ – houses built in the United Kingdom after World War I to accommodate the housing boom following the war. These were named after Henry Boot, whose construction company (Henry Boot Limited), produced an estimated 50,000 houses between the end of World War I and the start of World War II. At the time a typical house cost £500, and apparently Boot houses were more expensive at £550, but were considered economical because of the considerably quicker construction time. Due to a shortage of bricks, Boot houses were built with Modern Methods of Construction (MMC!!) using precast concrete columns with clinker panel infill.

This construction gives unique challenges for retrofitting, as they are particularly thermally inefficient, and the soft clinker walls often do not allow for conventional fixing of external wall insulation. Working closely with Permarock and specialist installers we have devised effective fixing methods for full thermal External Wall Insulation (EWI), with minimal thermal bridging.

