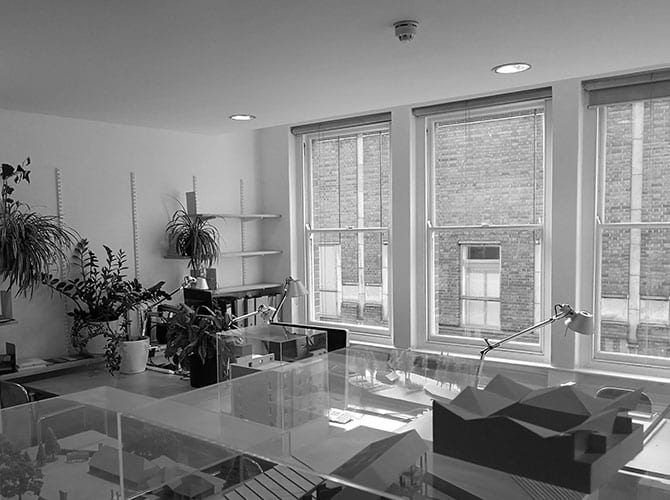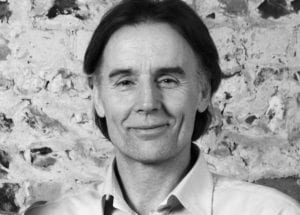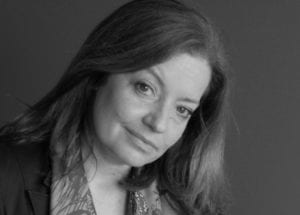Architectural Excellence
We are architects & designers who make built projects happen. We are a unique practice working in both early stage advisory, as well as full design & implementation stages.
Sustainability underpins everything we do. Working with PHPP (passivhaus planning package) we do iterative modelling to ensure the design evolves with maximum efficiency.
We focus on energy efficiency and specifying ecological materials and systems. This leads on to our particular passion of creating feel good environments which are kind to the planet and occupants, thereby increasing productivity, creativity and well being. This results in activating organisations and occupants to thrive.
Cayford Design is a Chartered RIBA Practice, located in Central London with a branch office in Sydney, Australia. We are flexible, work across many sectors. and are usually happy to work in partial stages. Our work is characterised by its quality of design and finish, and the secret ingredient of the ‘feel-good’ factor.
Architects
Cayford Design are architects experienced with both new-build and re-purposed buildings.
With extensive expertise in workplace and residential design we love the process of being the catalyst for clients to achieve their dream environment.
We are committed to create environmentally friendly buildings, to help reduce the impact buildings have on the world’s ecosystems.
We have a flexible and disciplined approach to the procurement process to meet budget, timescales and statutory approvals.
Design & construction case studiesRIBA Work Stages
Our process typically follows the RIBA Plan of Work, (RIBA Stages 1-7) which is a widely recognised framework for organising the process of briefing, designing, constructing, and operating building projects.
Consultancy
Cayford has a range of services in addition to straight architecture.
As an accredited RIBA Client Adviser, Paul Cayford is an expert facilitator of construction projects, working with clients from the very beginning through all stages to help vision, brief and manifest excellence in the built environment.
With a deep understanding of sustainable buildings we have a range of services to help create outstanding environments on all levels.
Client Adviser case studiesConsultancy Specialisms
click on heading to see the process of each stage.
-
Client Design Adviser
As an accredited RIBA Client Adviser, Paul Cayford has a stellar track record of outstanding projects in this role.
Currently on the RIBA Client Adviser’s steering group, Paul instigated and co-produced the RIBA Client Advisers Sustainability Briefing Requirements Handbook 2023 – this is an invaluable toolkit for ensuring sustainability is incorporated into the very early project briefing stages. This is mainly aimed at large and complex projects, but may be used for projects of all scales.
The clear distinction of the ‘hands-off role allows us to support the architect and design team to create better buildings.
-
Energy Efficiency
Having been into green and healthy buildings since the beginning of time, Cayford offers a pragmatic and professional energy consultancy service. With budget in mind we can plan the most effective strategies for saving energy, (and money on energy bills), whilst improving occupants health and comfort.
Philosophically aligned to a ‘Fabric First’ approach, we believe it is important to reduce the energy demand by improving the building (and not over-relying on technology). An improved building will be resilient to all seasons and cope well with both hot and cold weather scenarios.
Our choice is to model the building with PHPP, and advise on the most appropriate energy saving and comfort inducing measures. We are happy to support clients in pragmatic solutions, and a phased approach to energy efficiency.
-
Retrofit Design & PAS Protocol
PAS 2035 & 2030 protocol is about retrofitting the existing building stock to reduce the energy demand and to decarbonise the energy supply.
The PAS protocol evolved after numerous failings with single measure public funded energy efficiency measures. The protocol implements the understanding of Building Physics to avoid failures by only permitting multiple measures. (For example, to add thermal insulation, you must also improve ventilation).
The methodology is based on the SAP, EPC, and Building Regulations protocol (the energy savings you can make compared to a notional building), unlike the passivhaus approach where the specific building is calculated for its energy use.
The EPC software system is due to be revised, but meanwhile is the main engine of the UK real-estate industry.
-
Passivhaus
The Passivhaus process is based on a thorough understanding of building physics. The methodology and standard has been operating for over 30 years – the main features being occupant comfort & health, air quality, quality of construction, and long life of buildings. And of course significant energy reductions and considerably lower energy bills.
The Passivhaus process consists of modelling the proposed building in the Passivhaus Planning Package (PHPP). The output is energy use per square metre, which allows for an industry-wide understanding of energy efficiency.
PHPP is an amazing design tool, which informs layout/ orientation/ materials, and allows for optioneering to optimise costs and the specification of materials. The modelling software has proved to be particularly accurate, thereby minimising the ‘performance gap’.
The certification process, whilst fairly complex, is almost a fail-safe way of guaranteeing build quality, as the process requires the recording of evidence and rigorous air-testing, which provide huge incentive for contractors to build well.
-
AECB Certification Standards
The AECB have created certification standards for newbuild and retrofit, which are more attainable and affordable than Passivhaus, and yet still make outstanding low-energy buildings. The standards follow Passivhaus in the focus on energy use per square metre, and also use the PHPP for calculation.
The AECB CarbonLite New Build Standard is for new buildings of all types.
The AECB Carbonlite Retrofit Standard is for existing buildings and is less onerous than for new-build. There is also a ‘step by step’ process when all measures cannot be done at once.
-
Healthy Buildings
There are many factors involved in creating a healthy environment, and many are simple to implement – it is a question of knowing what to do.
A feel-good factor arises with good air and light quality, colours, materials and layout.
One frequent problem is Electromagnetic Frequencies (EMF), which can upset the subtle electrical energy systems of the body, and there are fixes available to be done with wiring and the selection of building materials.
Cayford is able to give personalised consultations to optimise the feel-good factor.
“Paul Cayford, … prescribed feng shui fixes for my apartment, I was reminded of a conversation we had about Paul coming to your offices, both to heal any remaining energy from the past, but also to streamline the flow in your existing setup…. I urge you to. Note, when we implemented his suggestions in the loft, the aim being to get the place sold, exactly that happened, the NEXT DAY.” Shelley von Strunckel (astrologer)
-
Principal Designer
Principal Designer – When we are engaged as designer for a construction project, we usually take on the additional ‘Principal Designer’ role, which is required under the CDM 2015 Regulations. We are accredited with APS in “The Principal Designer Role”. For larger projects we will usually subcontract an additional CDM Health & Safety specialist to assist us.
People
Our studio – virtual and physical – is a collaborative workplace. We are catalysts to great teamwork, and ensure the process of creating and delivering projects is done with the utmost professionalism, as a harmonious and joyful experience.
Our physical studio is shared with other award winning architects and construction professionals. This provides for a great workplace in the heart of Chelsea, a convenient place to work and meet. This also gives Cayford Design the capacity to take on projects of almost any size and complexity.
Many of the featured ‘work- case study’ photos are by Adelina Iliev.


Paul Cayford
ARB Architect. Certified Passivhaus Designer. RIBA Client Adviser. Retrofit Coordinator to PAS 2035Paul Cayford has a passion for creating buildings of quality and the feel-good factor, delivered with excellent communication skills and efficiency. Paul is an experienced architect, creating award-winning buildings in a wide range of sectors. The dual role of RIBA Client Adviser and practicing architect allows a breadth of experience to be brought from one sector to another.

Junko Suetake
Chartered RIBA Member. Certified Passivhaus DesignerJunko Suetake gained Passivhaus accreditation along with Paul Cayford in 2012 and has subsequently designed and delivered many fabulous Certified Passivhaus residential projects. Junko is an experienced award winning Japanese architect with expertise in careful detail design, with sustainably resourced and locally made materials and low energy consumption. In addition to collaborating with Cayford, Junko runs her own architectural consultancy Suetake 2. http://www.suetake.co.uk/.

Joanne Sawicki
Communications Consultation and StrategyJoanne Sawicki is a media, health and business strategist, with a portfolio of projects in new-media and tech sectors. Joanne was founder Trustee for ‘Chiswick House and Gardens Trust’ acting as client for the major £12m part Lottery Funded renovations project, and leading the public community consultation process. As the birthplace of the English Garden the restoration project and new café have proved exceptionally successful. These skills help Cayford's clients clarify and define business needs during the project briefing process.
Client Testimonials
Cayford Design was engaged to renovate a dilapidated social housing development for the Local Council [Newham] where I was responsible for the development and delivery .. Paul and his team are excellent to work with, are extremely technically knowledgeable, creative and committed to doing a great job, despite some difficult constraints of the project. Paul is a good design team leader and worked well with the wider design team and consultants. I was pleased with the professionalism and quality of customer service from the outset. Gaurav Sarin - Client Project Lead London Borough of Newham
Paul has been consistently brilliant throughout the process. Thank you for all your experience guidance and serenity. Maggy Aylott - Head Teacher Dormers Wells High School. Ealing BSF
The Broadcast Centre was the catalyst for the whole BBC Media Village development, and Paul performed an outstanding job working with BBC Broadcast from the very beginning in helping define their business idea into appropriate property requirements… He was inspirational in many ways, from the initial vision, through the design and construction process, to the final selection of artwork. Pam Masters Managing Director. BBC Broadcast Ltd.
Paul… demonstrated reliability, tenacity, personal qualities of empathy discretion etc, as well as talent as a designer and ability to nurture other design teams talents, initiative to instigate new systems and processes, commitment, ability to work in and with a team, ability to use various media to draw out clients ideas, experience in a wide variety of building types. George Crowe - Controller BBC Property 1993-2001 BBC
In May 2004, Allies and Morrison completed their £250m development for the BBC at White City. The success of the project, in large part, depended on the professionalism of the BBC and its team of which Paul was a key member. In that role, he was informed, energetic, reliable, and diplomatic, and we were grateful not only for his guidance on the many complex matters but also for his constant enthusiasm. Graham Morrison Allies & Morrison Architects
Paul’s professionalism and knowledge was apparent throughout. Paul was able to create beautiful and user friendly designs, ensuring our requirements were in the forefront of the design process. In addition to creating great designs Paul also assisted in producing and submitting our planning permission application. Tia Marquis-Copeland - Client - Assets, Operations, and Planning Hammersmith & Fulham Council
Following your extremely helpful efforts on our behalf, the response from the Council and your follow-up comments and counter-proposals… we have an encouraging response on the planning side..... your thoughts show us a way through, which would work very well...we want to thank you very much for your work. It was also of course a great pleasure for me to work with you again. IR Tallow Chandlers Company
Cayford Design provided plans, took the process through planning and managed the project ..... The back of the house was remodelled to include a new extension to house open plan kitchen. The result was of the highest quality and finish. When we sold the house later on, the house sold in two days, and the new extension was a major factor in that. Camilla VM![]()
Paul Cayford, … prescribed feng shui fixes for my apartment, I was reminded of a conversation we had about Paul coming to your offices, both to heal any remaining energy from the past, but also to streamline the flow in your existing setup…. I urge you to. Note: when we implemented his suggestions in the apartment, the aim being to get the place sold, exactly that happened, the NEXT DAY. Shelley von Strunckel - Astrologer![]()
Thank you for all your diligence and hard work on this. I really appreciate your professional approach and feel that I have been in good hands. SL - Loftus Road - 2016![]()
Perfection, as good as it gets...This is the best BSF school CABE has seen...This is a rare moment; whoever has done the briefing has done a good job. CABE Jury. Ealing BSF sample school, Dormers Wells Commission for Architecture and the Built Environment
Awards
Best of Houzz
Cayford DesignResidential projects
Ealling Civic Society Award
Dormers Wells High SchoolRole: Client Design Advisor for London Borough Ealling, Nicholas Hare Architects
RIBA National Award
Central St Martins, Granary Square - UALrole: Formulating design brief, with AMA
RIBA National Award
Chiswick House Caférole: Client Design Adviser at briefing stage, on behalf of English Heritage and LB Hounslow, Caruso St John Architects
BSF Best Design for a Remodelled Building
Elmcourt Special Schoolrole: CABE Enabler for London Borough Lambeth, JM Architects
RIBA National Award
BBC Scotland - Pacific Quayrole: Site selection, masterplan designer, project briefing, Chipperfield Architects
RIBA National Award
BBC Media Villagerole: project briefing, site selection, masterplan designer & Design Manager through project. Allies + Morrison Architects, DEGW Interior Designers, Buro Happold Engineers
BCO Corporate Workplace Award
BBC Media VillageMasterplan Designer & Design Manager through project. Allies + Morrison Architects, DEGW Interior Designers
FX International Interior Design Award
BBC Media VillageMasterplan Designer & Design Manager through project. DEGW Interior Designers
Client of the Year
BBCrole: Client Adviser to the BBC. Client of the Year from Building magazine 2004; Special Client’s Award, CABE 2004; Occupiers’ Property Strategy of the Year Property Week Awards 2003; Client of the Year - RIBA Journal 2002
BCO Workplace Award
Glaxo Wellcome World HQ, Greenfordrole: project briefing & designer at RMJM
RIBA National Award
Marks & Spencer Financial Services building, Chesterrole: designer at Aukett